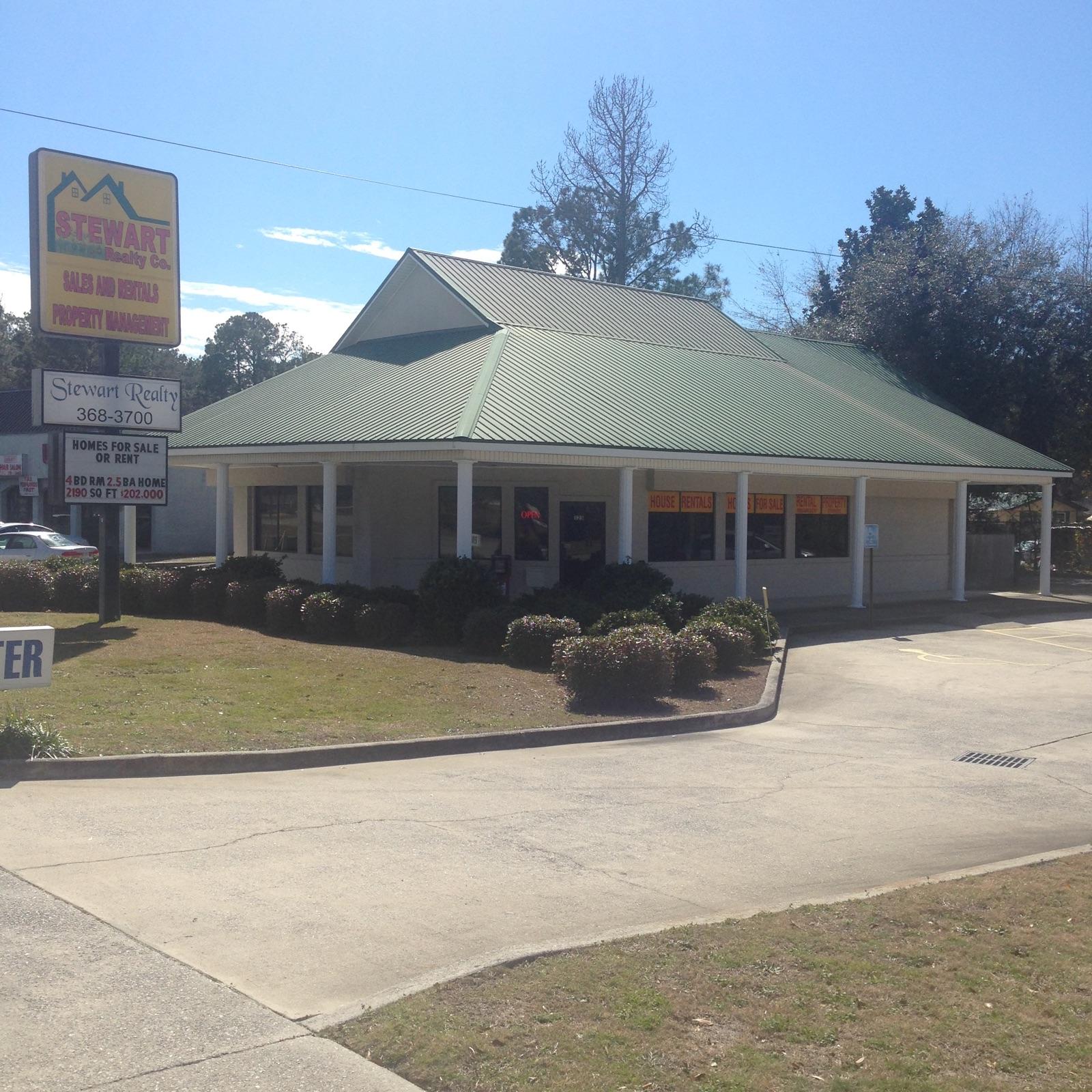Contact Information
Stewart Realty
323 General Screven Way
Monday-Friday 8:30 am till 5:00 pm
Hinesville
GA
31313
912-368-3700
Office
912-368-6069
Fax
Listing Tools
Listing Details
|
MLS Number:
153791
Property Type:
Residential
List Price:
$349,900
Street #:
86
Street Address:
Valley Court
City:
Midway
Subdivision:
Richmond Pass
Area:
Midway
County:
Liberty
State:
GA
Zip Code:
31320
Rooms:
7
Bedrooms:
4
Full Baths:
2
Half Baths:
1
Apx Htd SqFt:
2917
Year Built:
2021
|
Style:
Two Story
HOA Fees:
35
Elementary School:
Liberty Elementary
Middle School:
Midway Middle
High School:
Liberty County High
Construction/Siding:
Vinyl Siding
Car Storage/Parking:
Two Car
Fireplace Features:
Family Room
Dining:
Eat-in Kitchen, Formal Dining Room
Fence:
None
Exterior Features:
None
Appliances:
Dishwasher, Electric Range, Microwave, Refrigerator
Interior Features:
Pantry
Apx Ttl Acres:
0.26
Lot Size:
.26
Lot Features:
See Remarks
Remarks:
Welcome to Richmond Pass! This HOA community is conveniently located less than 5 minutes from Interstate 95 to fit your traveling needs. Come explore the Monroe floor plan conveniently nestled in a cul-de-sac of the community. Upon stepping through the front door, the main floor unfolds into a formal dining room and formal living room perfect for special gatherings and celebration. Moving forward you're greeted to the heart of the home. The large kitchen, a culinary enthusiast's dream, features modern amenities, ample counter space, and a sizable pantry that ensures every ingredient has its place. The kitchen's charm is heightened by the strategically placed windows above the sink, offering views of the back yard while you engage in the art of cooking. The open-concept design seamlessly connects the kitchen to a breakfast area and a spacious family room, creating a warm and inclusive atmosphere. Venturing upstairs, you'll discover a private haven with four bedrooms as well as the laundry room. The master bedroom, a sanctuary of luxury, includes a sitting room for quiet moments of relaxation. Additionally, the master suite boasts not one but two walk-in closets, ensuring an abundance of storage space for your wardrobe and personal items. Welcome home to a place where comfort, style, and functionality come together seamlessly.
|
Want to see more? Click Here to see (50) more fields.
Listing Office Name: Rawls Realty, Inc.
Listing Office Phone1: (M) (912) 450-1800






