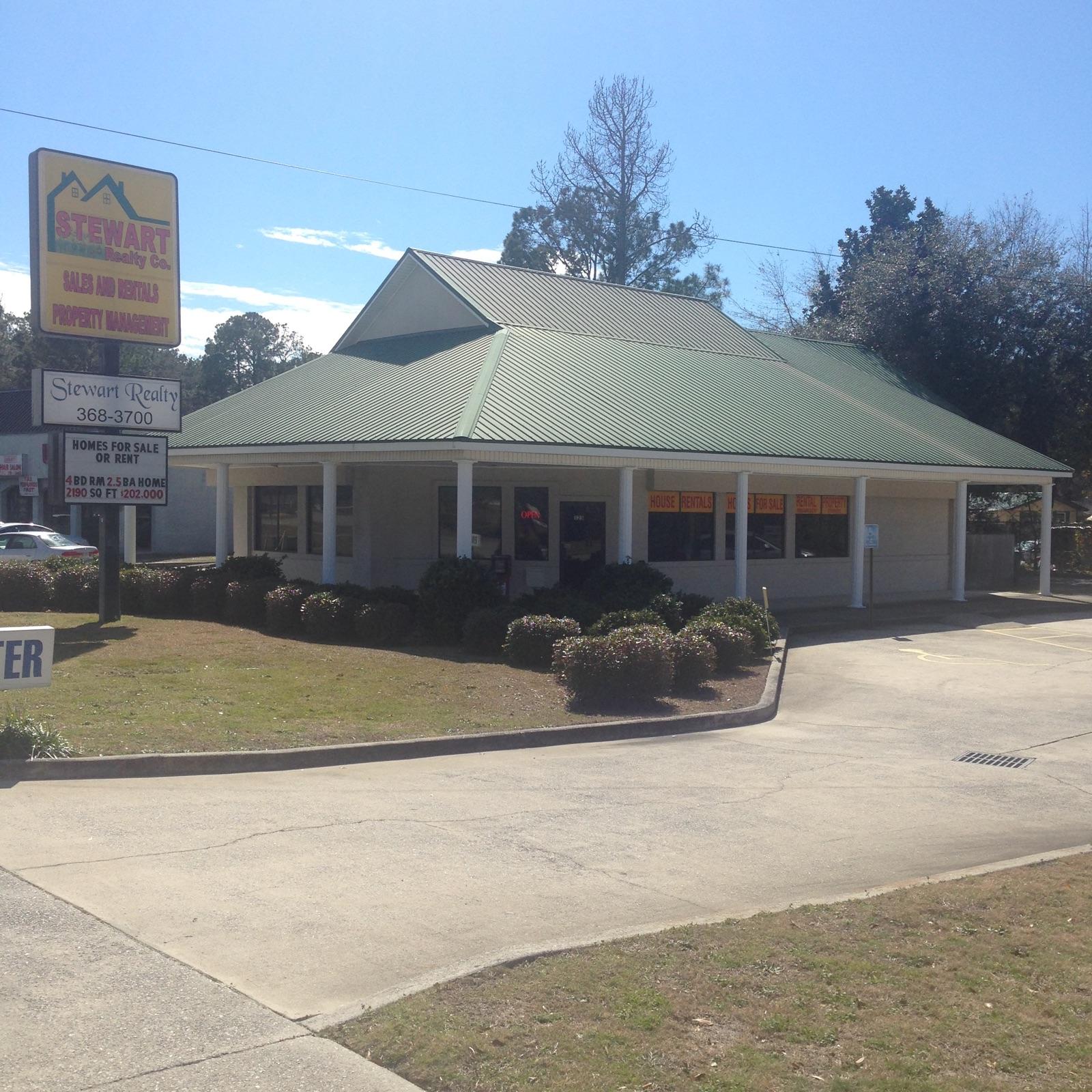Contact Information
Stewart Realty
323 General Screven Way
Monday-Friday 8:30 am till 5:00 pm
Hinesville
GA
31313
912-368-3700
Office
912-368-6069
Fax
Listing Tools
Listing Details
|
MLS Number:
153655
Property Type:
Residential
List Price:
$335,000
Street #:
3428
Street Address:
Cecil Nobles Highway
City:
Ludowici
Subdivision:
NONE
Area:
Long County & Ludowici
County:
Long
State:
GA
Zip Code:
31316
Rooms:
8
Bedrooms:
4
Full Baths:
2
Half Baths:
1
Apx Htd SqFt:
2055
Year Built:
2024
|
Style:
Ranch, Two Story
HOA Fees:
Elementary School:
Smiley Woods
Middle School:
Long County Middle
High School:
Long County High
Construction/Siding:
Vinyl Siding, Other
Car Storage/Parking:
Two Car, Garage, Garage Door Opener, Parking Pad
Fireplace Features:
Living Room
Dining:
Dining/Kitchen Combo
Fence:
Other
Exterior Features:
Columns
Appliances:
Dishwasher, Electric Oven, Electric Range, Fire Alarm/Sprinkler, Freezer, Ice Maker, Refrigerator
Interior Features:
Attic - Partial Floored, Ceiling Fan(s), Foyer , Newly Painted, Open Staircase, Pantry, Pull Down Stairs, Recessed Lighting, Smoke Detector, Vaulted Ceiling(s), Wash/Dry Hook-up
Apx Ttl Acres:
1.08
Lot Size:
1.08
Lot Features:
Acreage 1-5, Cleared, Landscaped
Remarks:
New Construction by Maybank Partners in Long County - Check out the Golden Eagle, a beautifully crafted two-story home that defines modern elegance and functional living. With 2055 sqft of space, this home features 4 bedrooms, 2.5 baths, and a suite of high-end finishes. The heart of the home, an open-concept kitchen, boasts granite countertops, stainless steel appliances, and luxury vinyl plank flooring, blending durability with style. The living area, accented by a cozy fireplace and custom wood shelving, invites warmth and organization into your daily life. The primary suite on the main floor offers a serene escape, complete with a tile shower in the bathroom for a spa-like experience. Beautiful exterior vinyl siding add a classic touch to the home's modern facade, enhancing curb appeal. Additional amenities include an on demand hot water system, a 12'x14' covered back porch overlooking a huge yard for seamless indoor-outdoor living. This Golden Eagle model combines the best of contemporary design with the comforts of home, making it an ideal choice for those seeking sophistication and warmth. Note: images from previous builds used for marketing purposes only selections and upgrades may differ. Images in this listing may or may not depict the actual house in this listed or its stage of construction. Schedule a viewing with builder.
|
Want to see more? Click Here to see (50) more fields.
Listing Office Name: Clickit Realty
Listing Office Phone1: (M) (678) 344-1600






