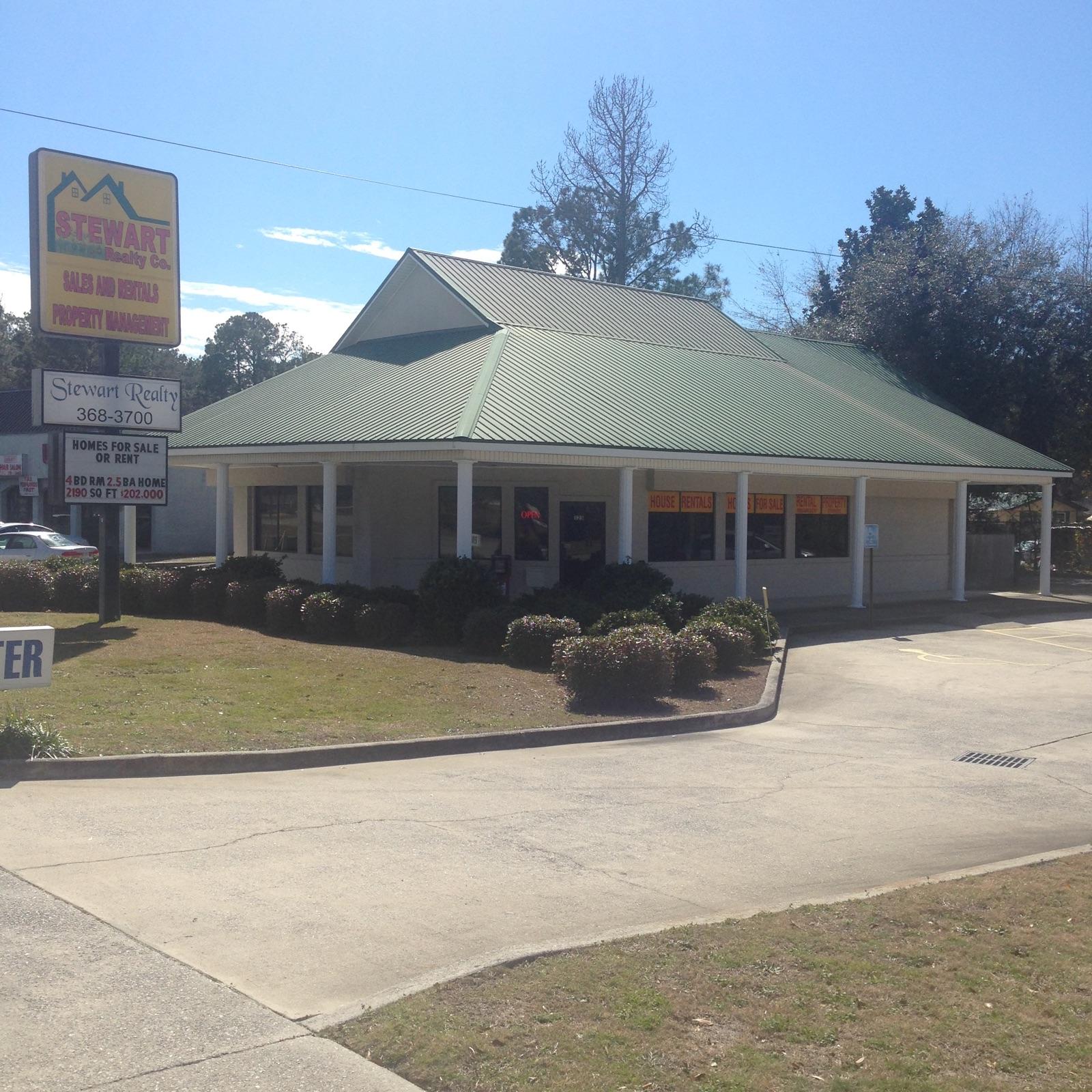Contact Information
Stewart Realty
323 General Screven Way
Monday-Friday 8:30 am till 5:00 pm
Hinesville
GA
31313
912-368-3700
Office
912-368-6069
Fax
Listing Tools
Listing Details
|
MLS Number:
153544
Property Type:
Residential
List Price:
$349,000
Street #:
4134
Street Address:
S US Hwy 301
City:
Jesup
Subdivision:
No Subdivision
Area:
Wayne County
County:
Wayne
State:
GA
Zip Code:
31546
Rooms:
8
Bedrooms:
3
Full Baths:
2
Half Baths:
0
Apx Htd SqFt:
2540
Year Built:
2017
|
Style:
Modular Home, One Story, Country
HOA Fees:
Elementary School:
Jesup Elementary
Middle School:
Arthur Williams Middle
High School:
Wayne County High
Construction/Siding:
Vinyl Siding
Car Storage/Parking:
Two Car, Detached, Garage
Fireplace Features:
Living Room, Wood Burning
Dining:
Formal Dining Room
Fence:
Privacy
Exterior Features:
Outbuilding(s)
Appliances:
Cooktop, Dishwasher, Ice Maker, Microwave, Range Hood, Refrigerator, Wall Oven
Interior Features:
Apx Ttl Acres:
6.87
Lot Size:
6.87
Lot Features:
Acreage 5-10
Remarks:
Welcome to 4134 South US Hwy 301, a charming 3-bedroom, 2-bathroom manufactured home situated on a sprawling 6.87-acre lot. This property boasts modern amenities and rural tranquility, making it an ideal retreat for families or those seeking a peaceful lifestyle. Key Features: -Triple wide manufactured home offering ample space for comfortable living -Solid concrete skirting for durability and aesthetics -Newly installed deep well in 2018 ensures reliable water supply -Septic system in place for efficient waste management -Detached garage featuring 2 roll-up doors, providing secure parking and storage space -Large laundry room for added convenience -Cozy wood-burning fireplace perfect for chilly evenings -Luxurious oversized tubs for indulgent baths -Generously sized closets throughout, including a master walk-in closet -Master bathroom features separate shower, soaking tub, and double sinks for added luxury -Well-appointed kitchen equipped with a wall oven, smooth top stove, and stainless farmhouse sink -Functional kitchen island and abundance of cabinets for ample storage -Privacy fencing encloses the side yard, offering a secluded outdoor space -Option to keep or remove the pool, providing flexibility for personal preferences This property combines the comforts of modern living with the tranquility of rural surroundings. Whether you're enjoying the spacious interiors, relaxing by the fireplace, or exploring the expansive outdoor space, this home offers a serene retreat from the hustle and bustle of city life. Don't miss out on the opportunity to make this your dream home. Schedule a viewing today! Home will go VA, FHA, and USDA.
|
Want to see more? Click Here to see (50) more fields.
Listing Office Name: EXP Realty LLC
Listing Office Phone1: (M) (888) 959-9461






