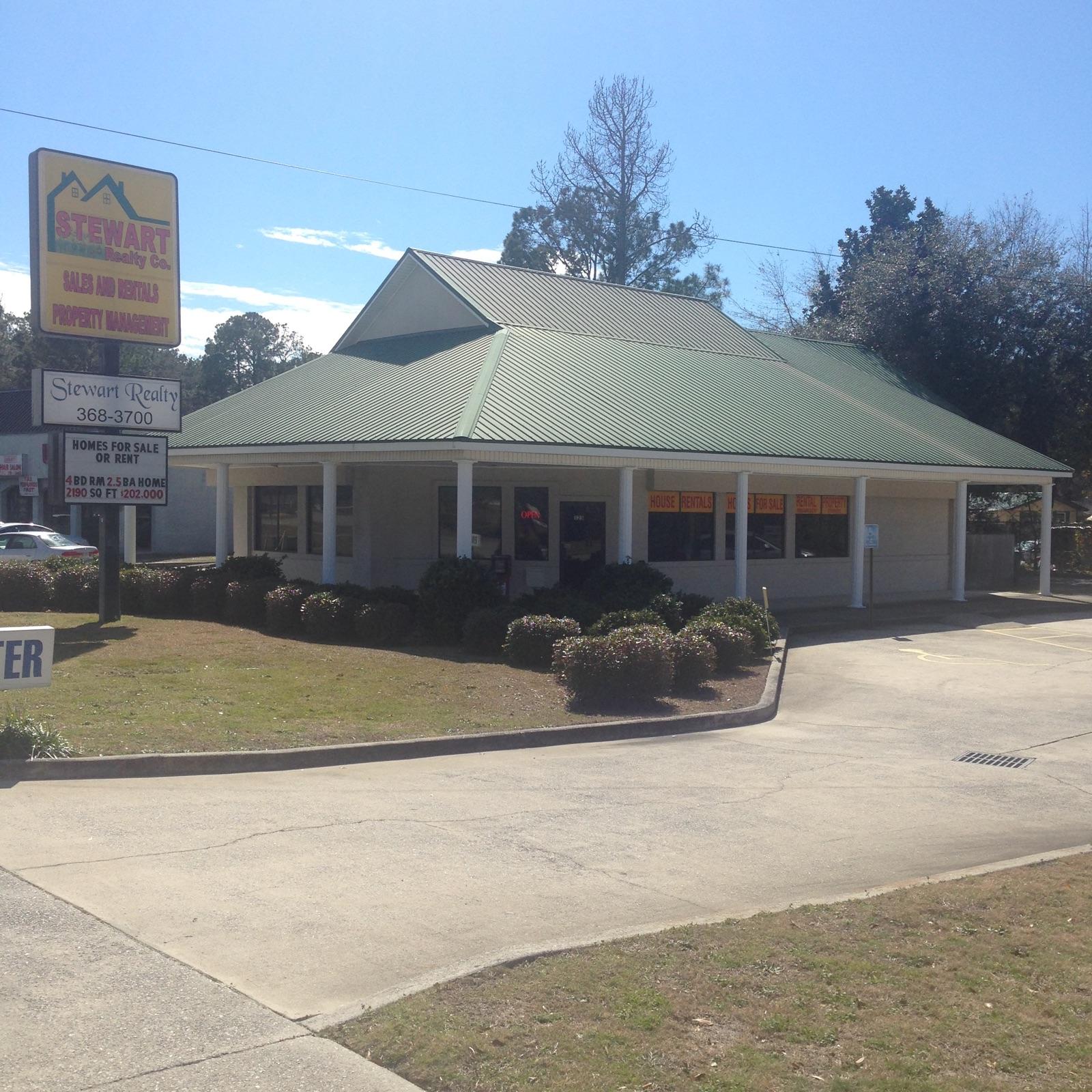Contact Information
Stewart Realty
323 General Screven Way
Monday-Friday 8:30 am till 5:00 pm
Hinesville
GA
31313
912-368-3700
Office
912-368-6069
Fax
Listing Tools
Listing Details
|
MLS Number:
145437
Property Type:
Residential
List Price:
$235,000
Street #:
120
Street Address:
Canyon Oak Loop
City:
Richmond Hill
Subdivision:
Live Oak
Area:
Bryan County
County:
BRYAN
State:
GA
Zip Code:
31324
Rooms:
6
Bedrooms:
3
Full Baths:
2
Half Baths:
1
Apx Htd SqFt:
1538
Year Built:
2012
|
Style:
Two Story, Townhome
HOA Fees:
Elementary School:
Richmond Hill Primary
Middle School:
Richmond Hill Middle
High School:
Richmond Hill High
Construction/Siding:
Brick, Vinyl Siding
Car Storage/Parking:
One Car, Driveway, Garage
Fireplace Features:
None
Dining:
Dining/Kitchen Combo, Dining/Living Combo, Eat-in Kitchen
Fence:
None
Exterior Features:
None
Appliances:
Freezer, Microwave, Range Hood, Dishwasher, Refrigerator, Disposal, Electric Range, Self Cleaning Oven
Interior Features:
Pantry, Wash/Dry Hook-up, Breakfast Bar, Ceiling Fan(s), Foyer , Shelving, Built-in Features, Raised Ceiling(s), Smoke Detector, Tray Ceiling(s), Recessed Lighting, Vaulted Ceiling(s), Renovated
Apx Ttl Acres:
0.05
Lot Size:
2178
Lot Features:
Curb & Gutter, Landscaped, Storm Sewer, Interior Lot, Subdivision Recorded, Sidewalk
Remarks:
This lovely home was built in 2012 with approximately 1538 square feet. It comes with a foyer entrance with built-in bench seating. Features an open floor plan downstairs with an open kitchen that comes with breakfast bar and a separate dining area along with a closet pantry with built-in shelving. The kitchen also comes with fridge, microwave, dishwasher, stove/oven and garbage disposal in place. 1/2 bath downstairs that is conveniently located between the kitchen and living room areas. The living room is open with a ceiling fan and plenty of wall space for furniture as well as a sliding glass door to the outdoor patio space. The entire home has been updated with all new luxury vinyl plank flooring and the staircase has been converted to all new stained hardwood. All 3 bedrooms are located upstairs. Main Suite Bedroom has tray ceiling and ceiling fan and large master walk in closet. Bedrooms 2 and 3 are a good size with good size closet space. Main Suite bath has Garden Tub/Shower combo, with dual vanities with a linen closet and large walk-in closet, Hall bath upstairs has vanity and tub/shower combo. Laundry hookups are located upstairs. Owner is the spouse of a licensed GA Realtor.
|
Want to see more? Click Here to see (50) more fields.
Listing Office Name: Coldwell Banker Southern Coast
Listing Office Phone1: (M) (912) 368-4300






