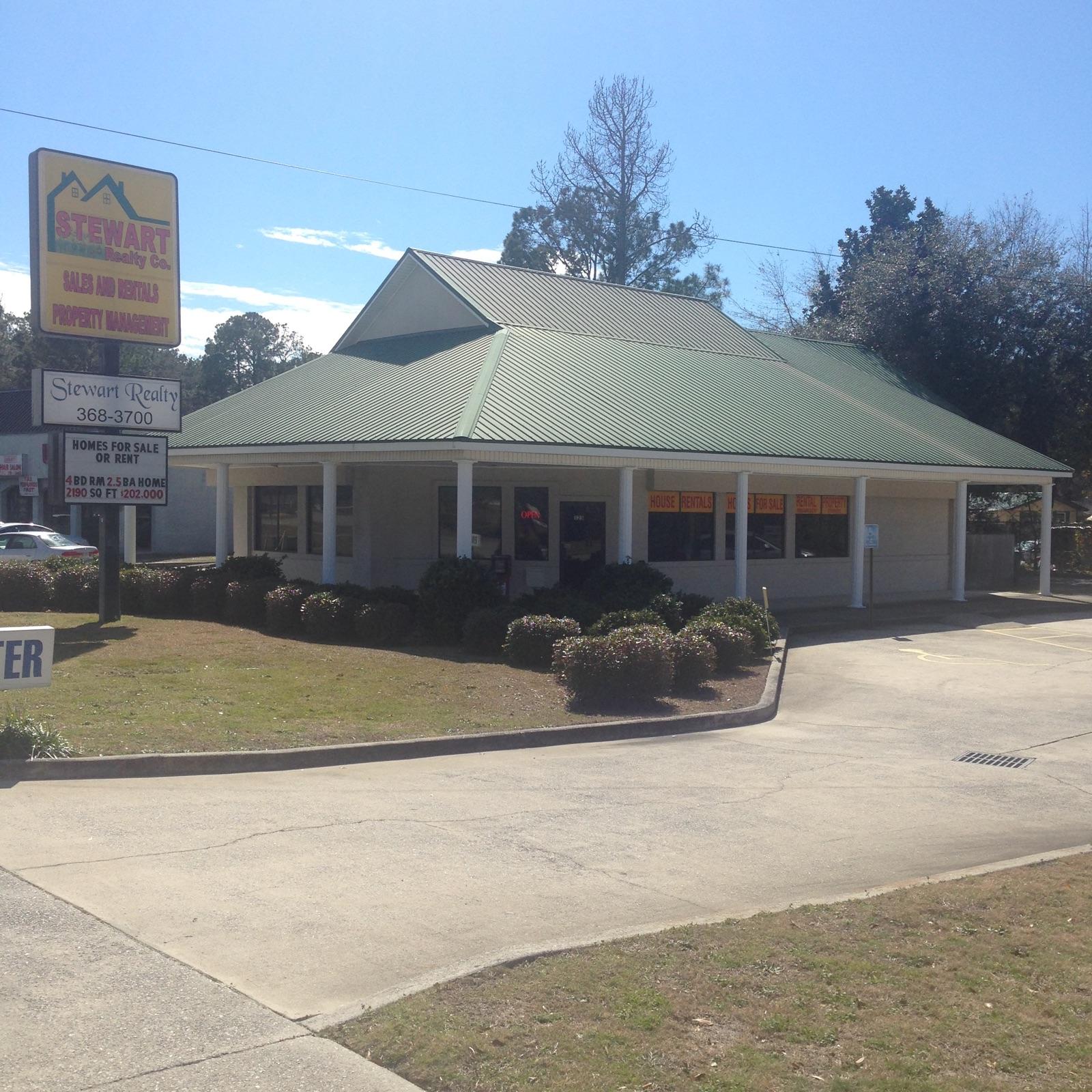Contact Information
Stewart Realty
323 General Screven Way
Monday-Friday 8:30 am till 5:00 pm
Hinesville
GA
31313
912-368-3700
Office
912-368-6069
Fax
Listing Tools
Listing Details
|
MLS Number:
153931
Property Type:
Residential
List Price:
$282,600
Street #:
120
Street Address:
Legacy Lane
City:
Hinesville
Subdivision:
Heritage Pointe
Area:
Hinesville
County:
Liberty
State:
GA
Zip Code:
31313
Rooms:
8
Bedrooms:
4
Full Baths:
2
Half Baths:
1
Apx Htd SqFt:
1997
Year Built:
2024
|
Style:
Two Story
HOA Fees:
300
Elementary School:
Middle School:
High School:
Construction/Siding:
Vinyl Siding
Car Storage/Parking:
Two Car, Attached, Garage
Fireplace Features:
Family Room
Dining:
Dining/Living Combo
Fence:
None
Exterior Features:
See Remarks
Appliances:
Dishwasher, Disposal, Electric Range, Microwave, Refrigerator
Interior Features:
Foyer , Kitchen Island, Pantry, Pull Down Stairs, Vaulted Ceiling(s)
Apx Ttl Acres:
Lot Size:
0.29
Lot Features:
Irrigation System, Level, Subdivision Recorded
Remarks:
Hannah plan home in Heritage Pointe! Conveniently situated on the edge of Hinesville- close to local area schools & minutes to Ft. Stewart! Quick commutes to I-95 &Hwy 17! The four-bedroom home with stunning 2-story foyer entry features open living space on the first floor with bedrooms & full baths upstairs. Family room & dining room flank the foyer entry. From the family room ease into the kitchen with granite counters & white cabinetry, a large island & corner pantry. Access the dining room from a hallway by the kitchen passing the half bath, laundry & patio access. Upstairs, find 3 bedrooms & full bath with granite vanity counter off the main landing plus the master suite. The primary suite includes a vaulted ceiling with a private bath. The private bath features two vanities with granite counters, a soaking tub, separate shower & a walk-in closet. Estimated completion May/June 2024.
|
Want to see more? Click Here to see (50) more fields.
Listing Office Name: Clickit Realty
Listing Office Phone1: (M) (678) 344-1600






